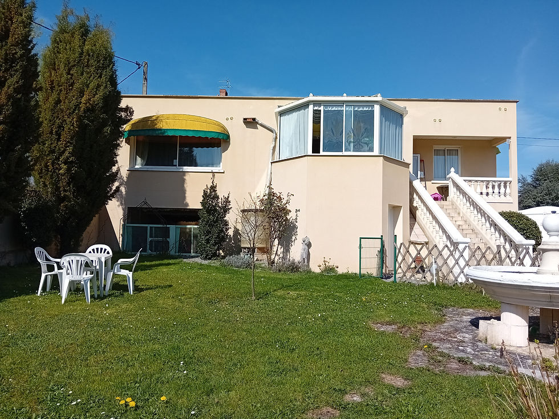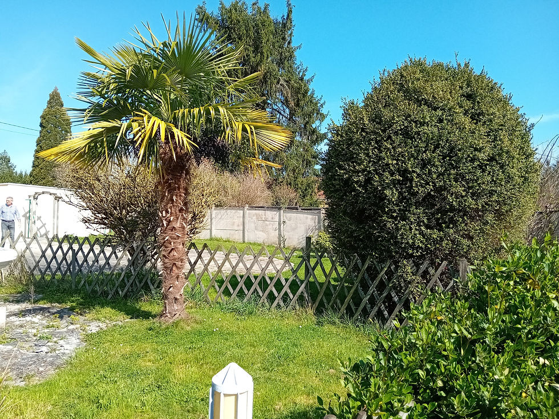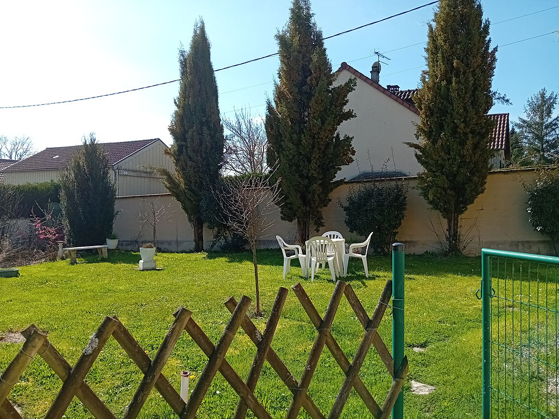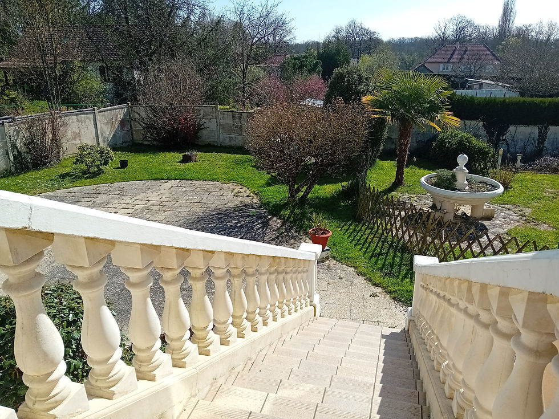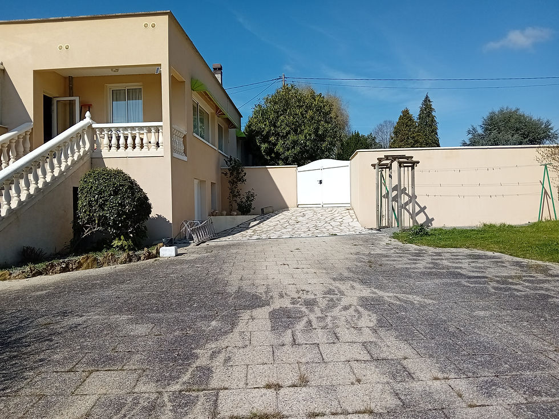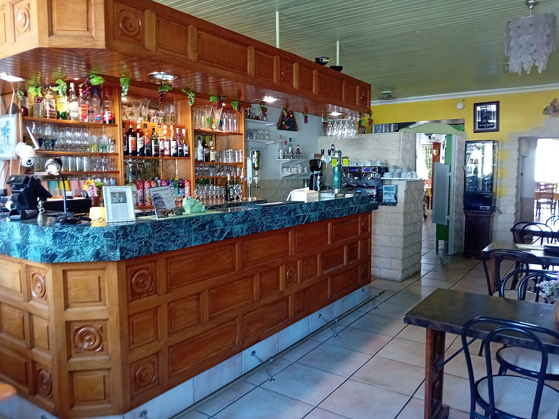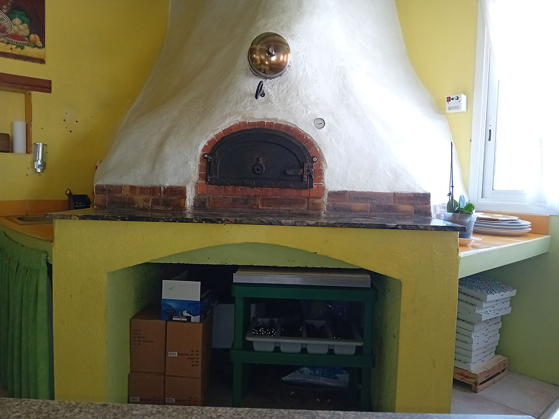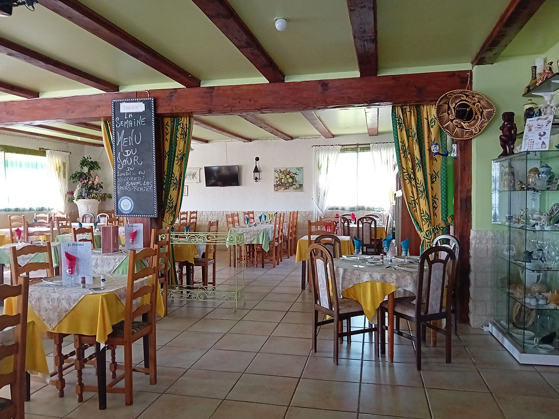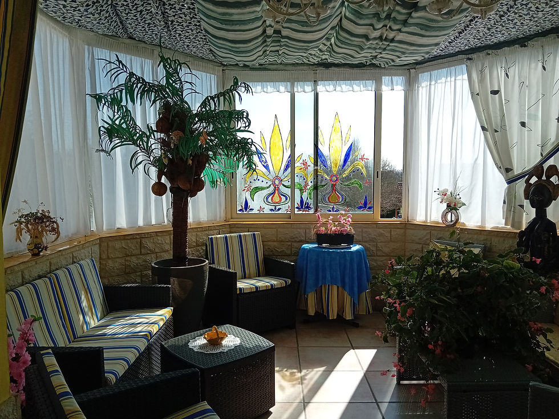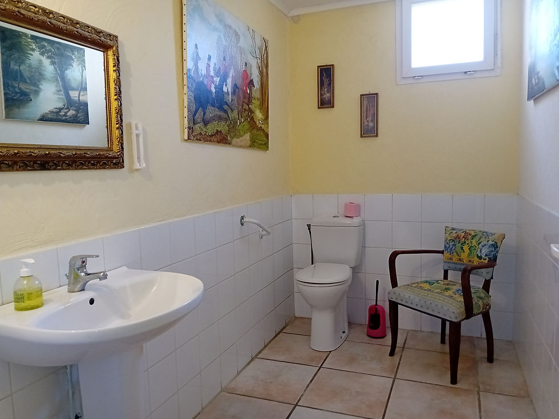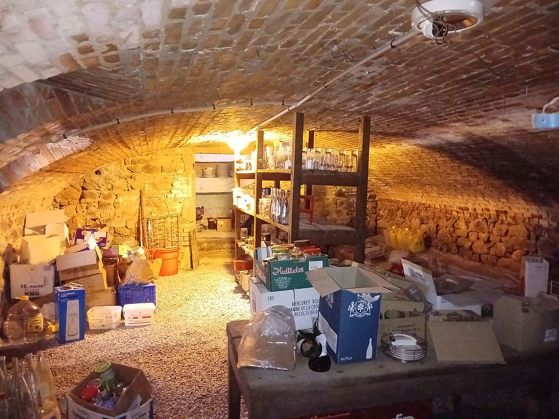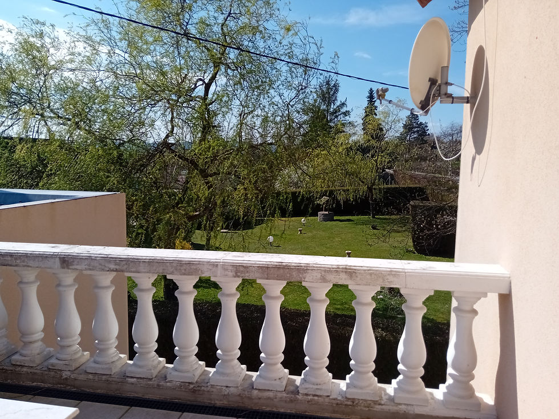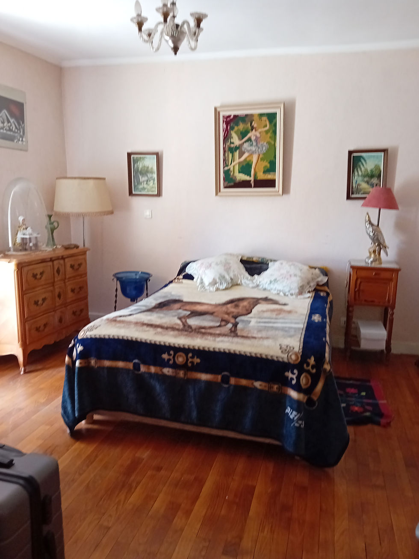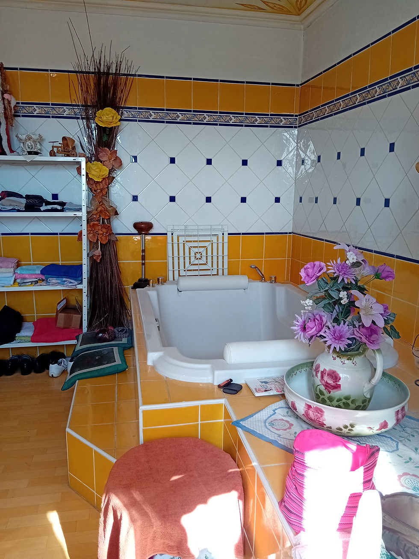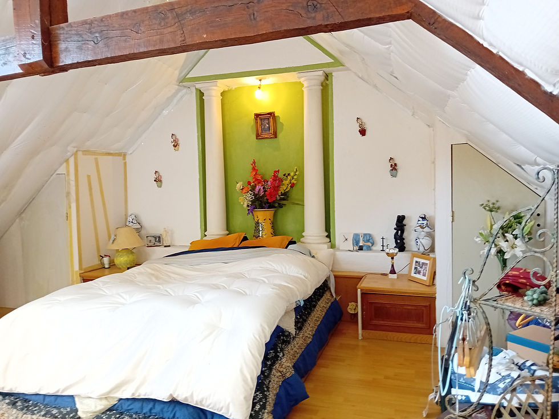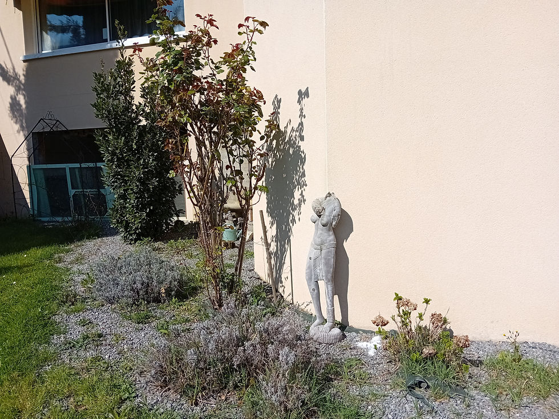
Exclusivité - A Vendre
Ref: 001
Restaurant with house and Garden established business over 25 years Total Covers 110 but it is possible to increase to serve outside other 100 covers.
Ground Floor
Entrance
pens onto the bar with a small sitting area 27,75m2 with tiled floors
throughout
Cloakroom area of 8,29m2 before entering the restaurant area
Toilets off the hallway area
WC with powder room - 4,78m2
WC - 1,18 m2
2 Wall Urinals - 4.04m2
Restaurant 157,60m2
Wine stock Hall area - 7,36m2
Large equipped chef's kitchen in three sections
Sink area - 7,40m2
Main kitchen space - 18,41m2
Chill Room - 9,77m2
Office for the business or Reception Room - 39,22m2
Sitting area in a conservatory - 12m2
Balcony - 2,76m2 - area off restaurant with steps leading
down to the garden
Garden with a fountain feature and a driveway
with garage gates enclosed - 700m2
First floor
Bedroom 1 - 15,54m2 with Balcony 10,71m2
parquet wooden flooring throughout
Landing area - 4,87m2 plus another 4m2 of built in cupboards off the hallway area
Separate WC - 1,65m2
Bathroom - 13,38m2 - with sunken Bath Shower and WC
and Very Large Vanity unit
Bedroom 2 - 17,81m2 - Which is currently being used as an office!
Bedroom 3 - 11,94m2
Third Floor
Loft Bedroom - 26,14m2 with
Ensuite - 11,03m2 Two Separate vanity sinks
with Italian Marble Tiles.Shower and Toilet.
Outside
Garden - 700m2
Drive - 200m2
Under cover car port - 55m2
Storage room - 4m2
Garage - 38,62m2 - Ciment Floor
Boiler Room - 57,79m2 - Fire proof door and tiled floors
Stock Room 1 - 17,12m2 - tiled floor
Stock Room 2 - 28,87m2 - tiled floor
Laundry Room/staff room 3 - 23,64m2 - tiled floor containing
2 separate WCs / Shower / sitting area.
Cellar 1 - 10,52m2 - Ciment floor
Celler 2 - 38,67m2 - Gravel floor
Celler 3 - 6,19m2 - Ciment floor
Fosse Septique - Conforme
TAX FONCIERE - 4 000 Euros per year
