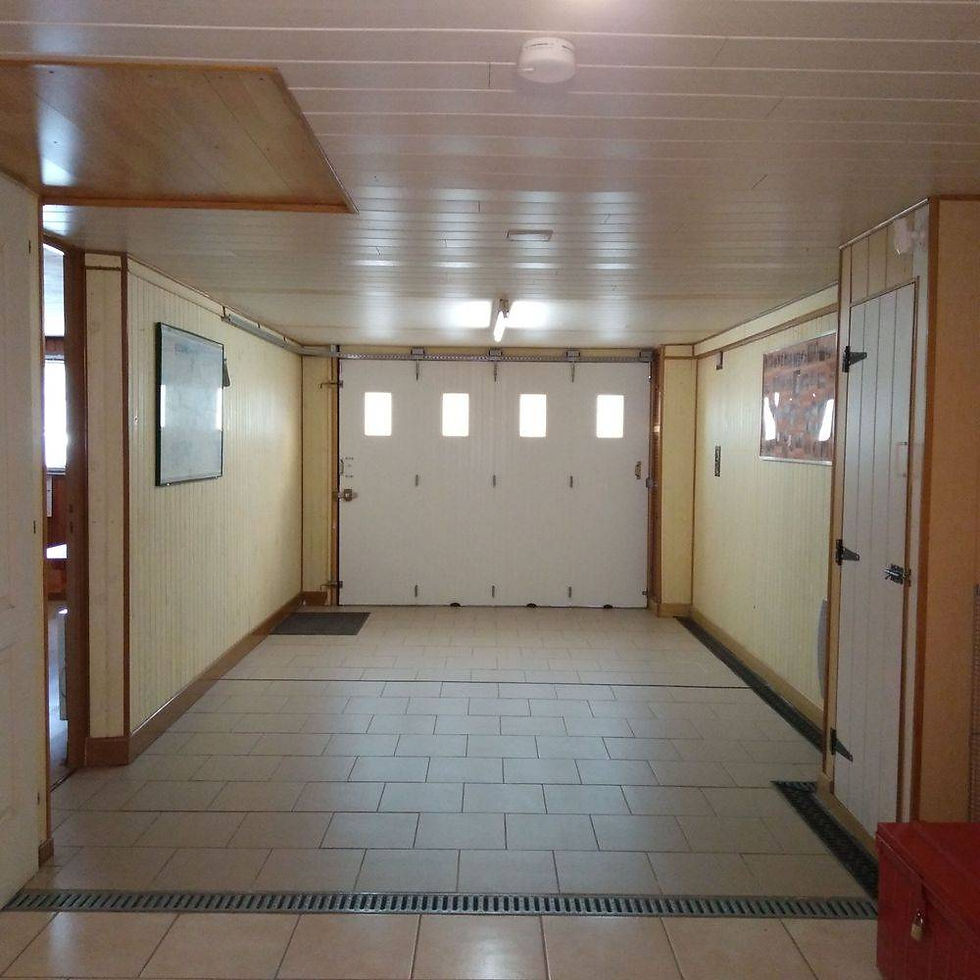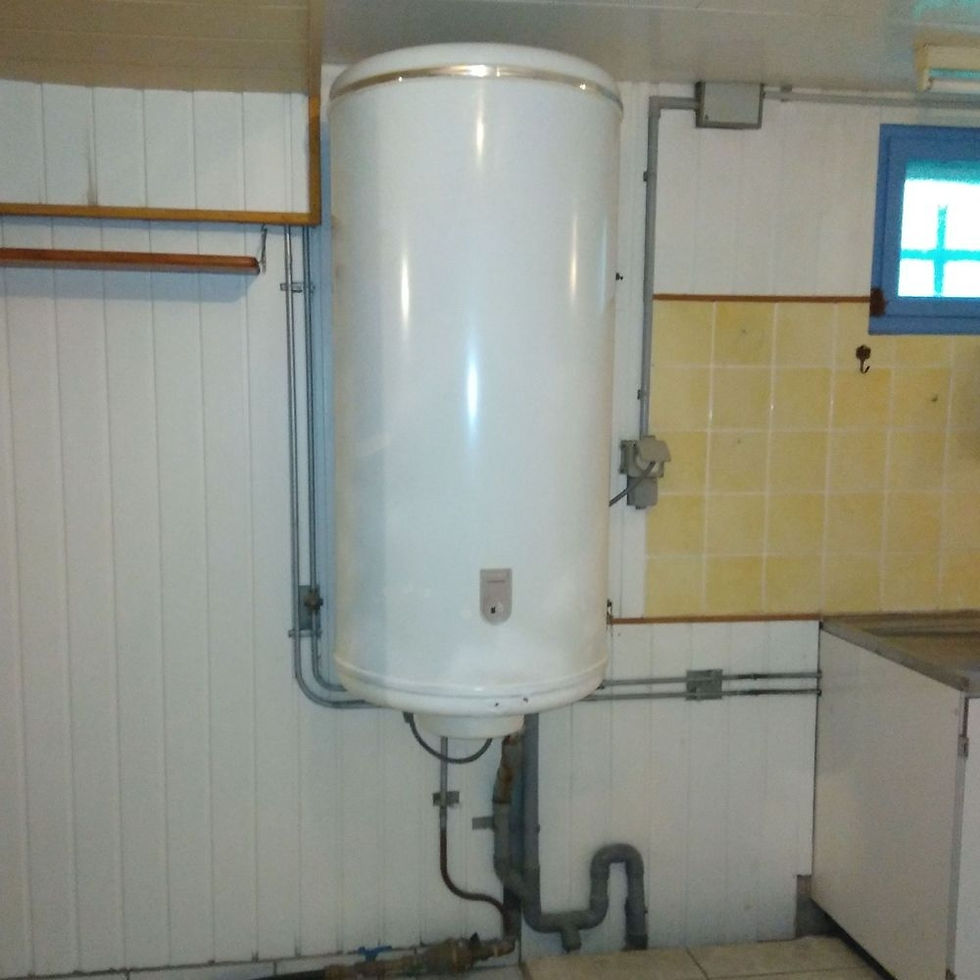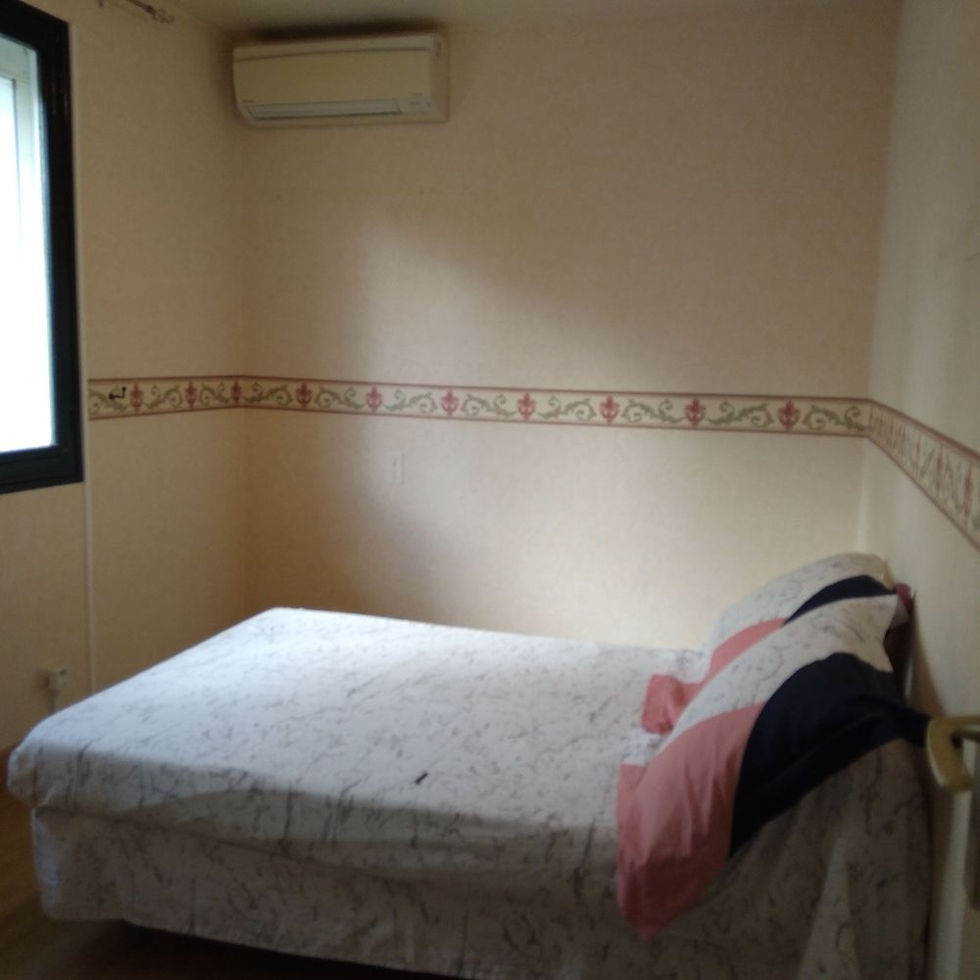

Ref:049
Details
Lower Ground Floor - Electric panel heaters
possible to make this separate for a rented flat
Garage for parking 1 car inside - 37m2 - Tiled flooring
Home Office - 13,70m2 - laminte floor
Summer Kitchen - 23,50m2 - tiled floor
Wine cellar - 10m2 - tiled floor
Workshop - 18m2 - ciment floor
First Floor
Kitchen - 11,25m2 - Tiled floor - includes dish washer/oven/hot plates and fridge
Dining Room/Lounge - 27,50m2 - Tiled floor - with option to add wood burning fireplace as the chimney is in the wall.
Bedroom 1 - 10m2 - Wood Parquet floor
Bedroom 2 - 12m2 - Wood Parquet floor
Bedroom 3 - 9m2 - Wood Parquet floor
Bathroom with built in cupboard - 5,50m2 - tiled floor
Separate Toilet with built in cupboard - tiled floor
Loft - 100m2 covering size of house but has lots of beams possible 3 sections of rooms with low bearing ceiling.
Outside
Garden 1100m2
Terrace with cover
2 Garden Sheds
Tax Fonciere - 390 euros per year.




























